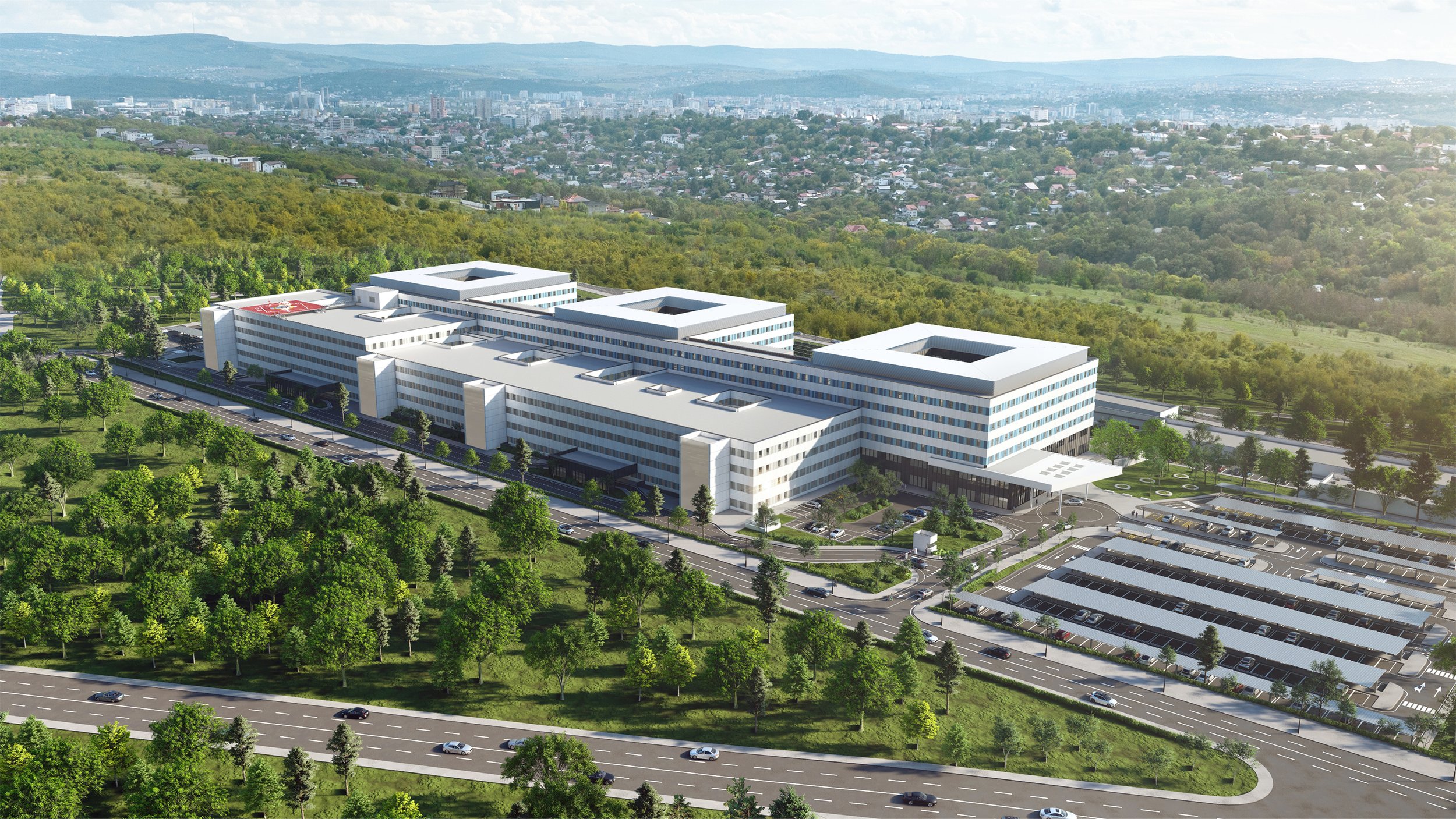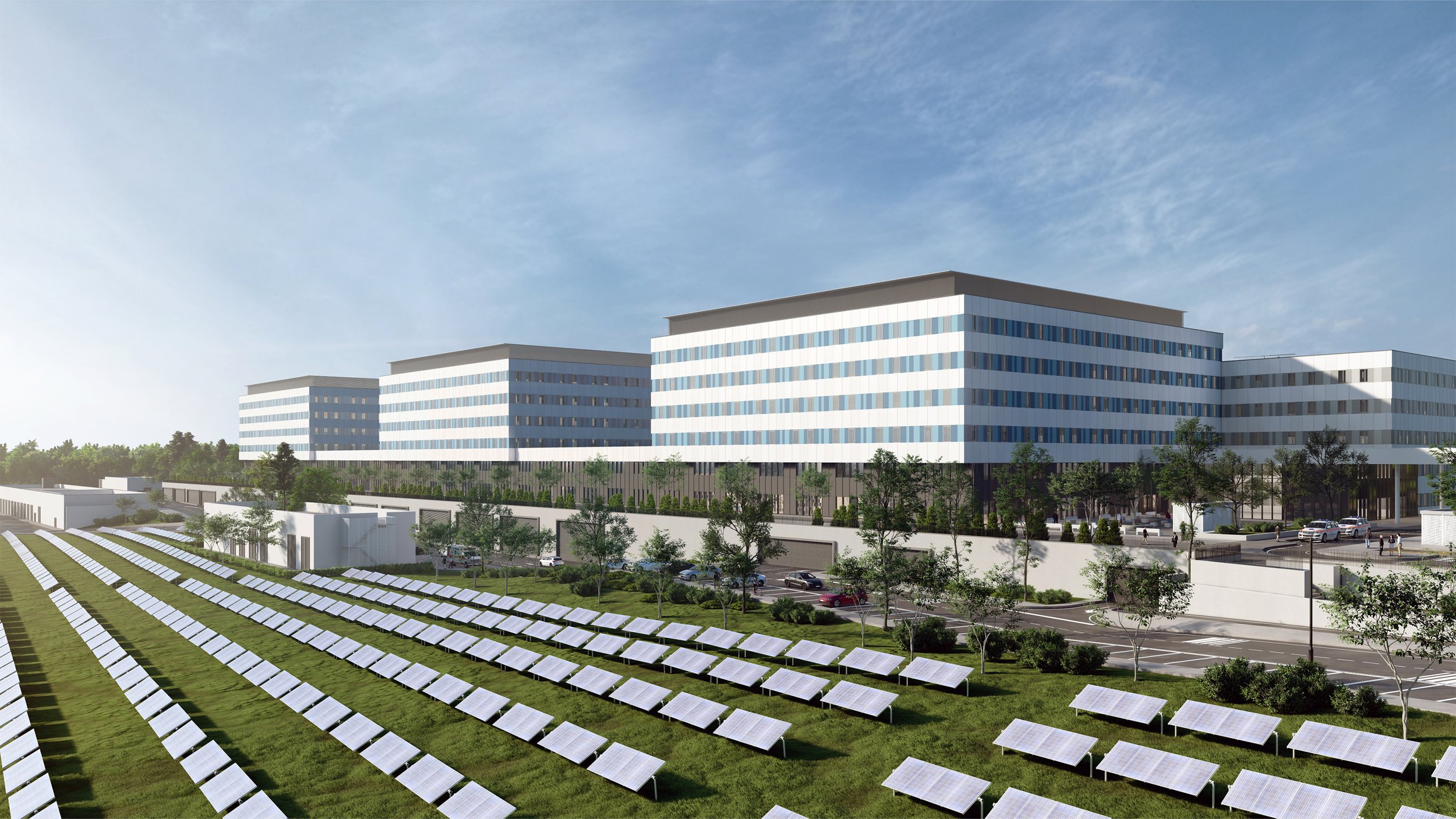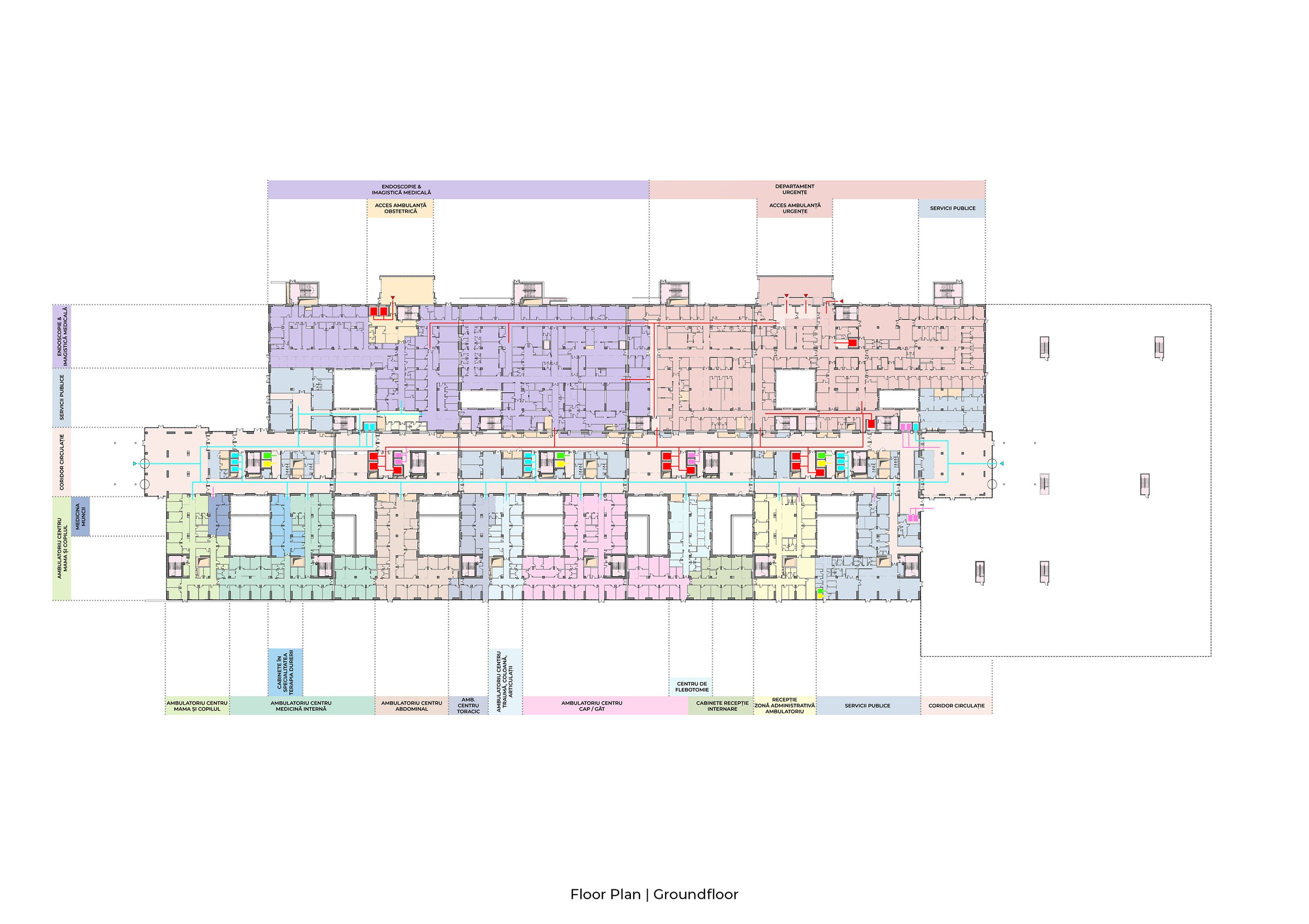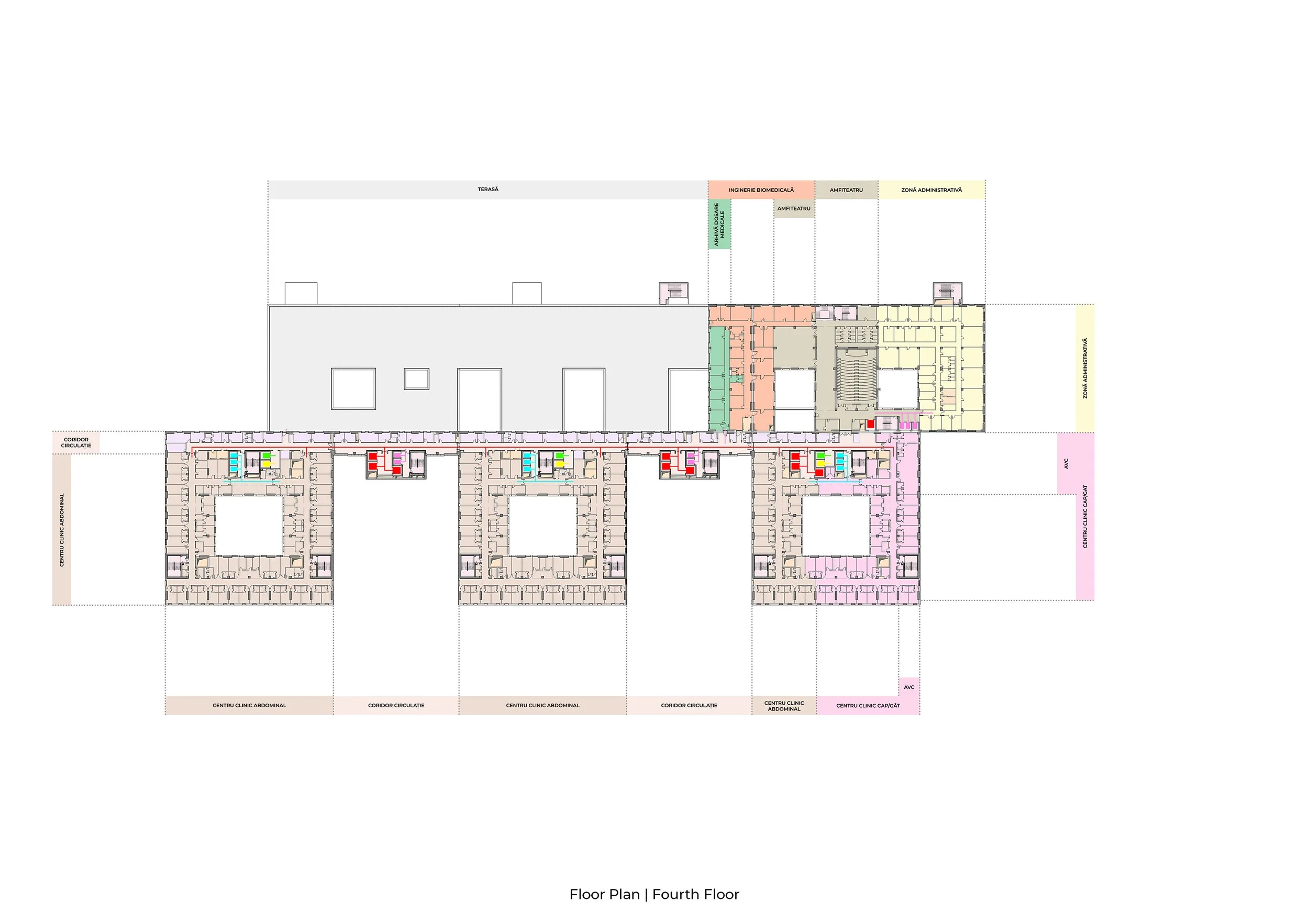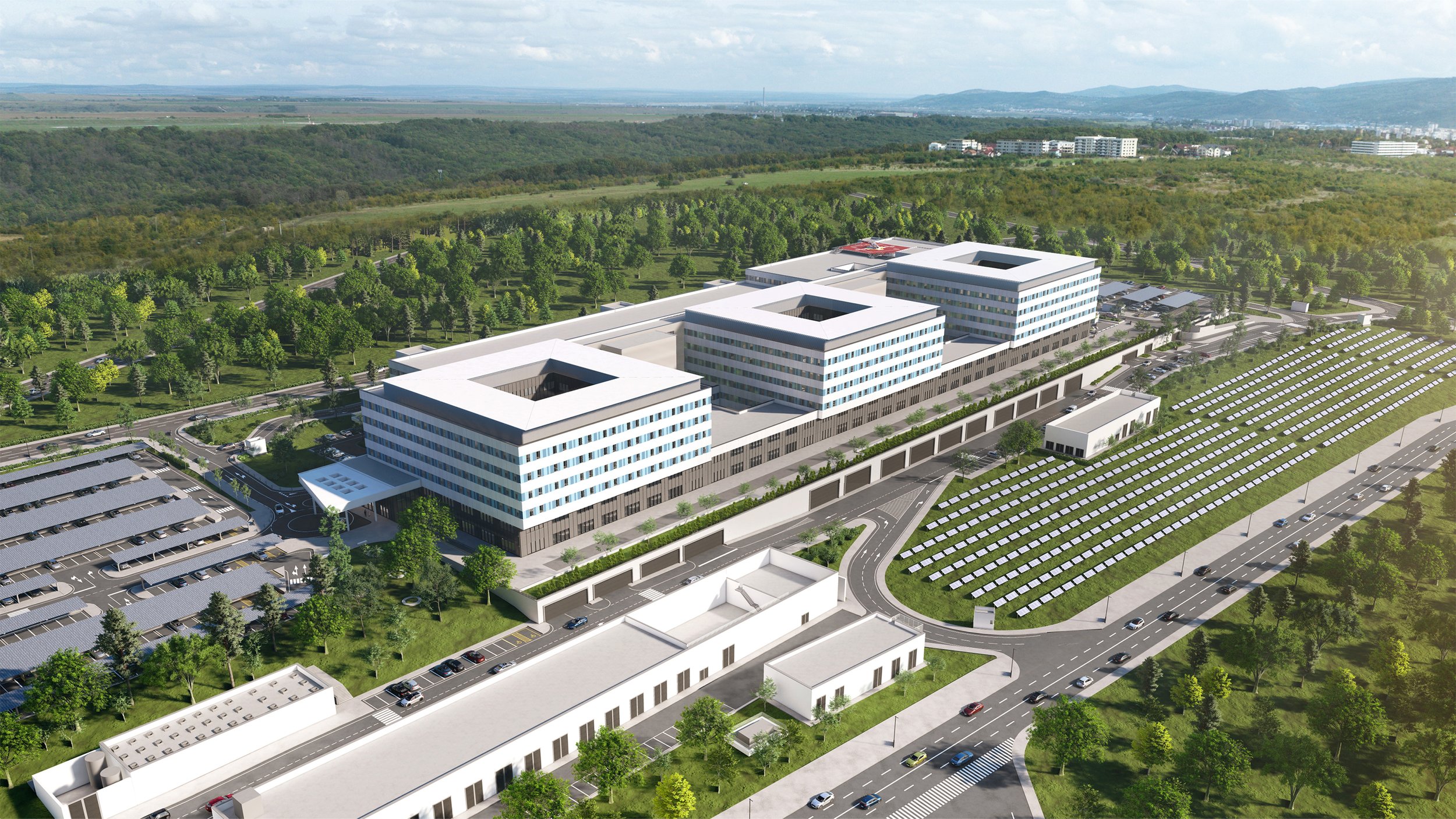IASI REGIONAL EMERGENCY HOSPITAL
| client | location | built area | services | year |
|---|---|---|---|---|
| Ministry of Health of Romania | Iasi, Romania | 170.000 sqm | 850 beds | integrated design services | 2023-ongoing |
| in colaboration with |
|---|
| Studio Alteri |
| Manens Tifs |
| Italconsult |
| Project Consulting |
| Rheinbrucke |
The Iasi Regional Emergency Hospital is located in the area of Moara de Vânt, on a land with a total surface of 120.000 sqm, in the North-East part of Iasi municipality. The hospital will have a total number of 850 beds, distributed among departments according to specialization and the type of care provided.
The Regional Emergency Hospital is part of a construction complex, which includes an independent underground parking, developed on two levels as well as several technical buildings with related functions. The main building has an area of over 170.000 sqm split in 9 levels, including basements. In addition to the integrated outpatient area, diagnostic and treatment services organized in departments and hospitalization units that are split in medical specialty departments and distributed in the above ground towers, the hospital also includes specific educational spaces and auditoriums, as well as a helipad located on the roof of the building, in direct relation with the medical spaces.
The building is designed to the highest standards, respecting the criteria of energy efficiency: in addition to the use of solar energy and quality materials, the project is composed of more than 9.000 photovoltaic panels distributed on the exterior parking areas and green spaces. The project will be served by new public transportation stations and will benefit from more than 1500 parking spaces.
The project is co-financed by the European Investment Bank (EIB).

