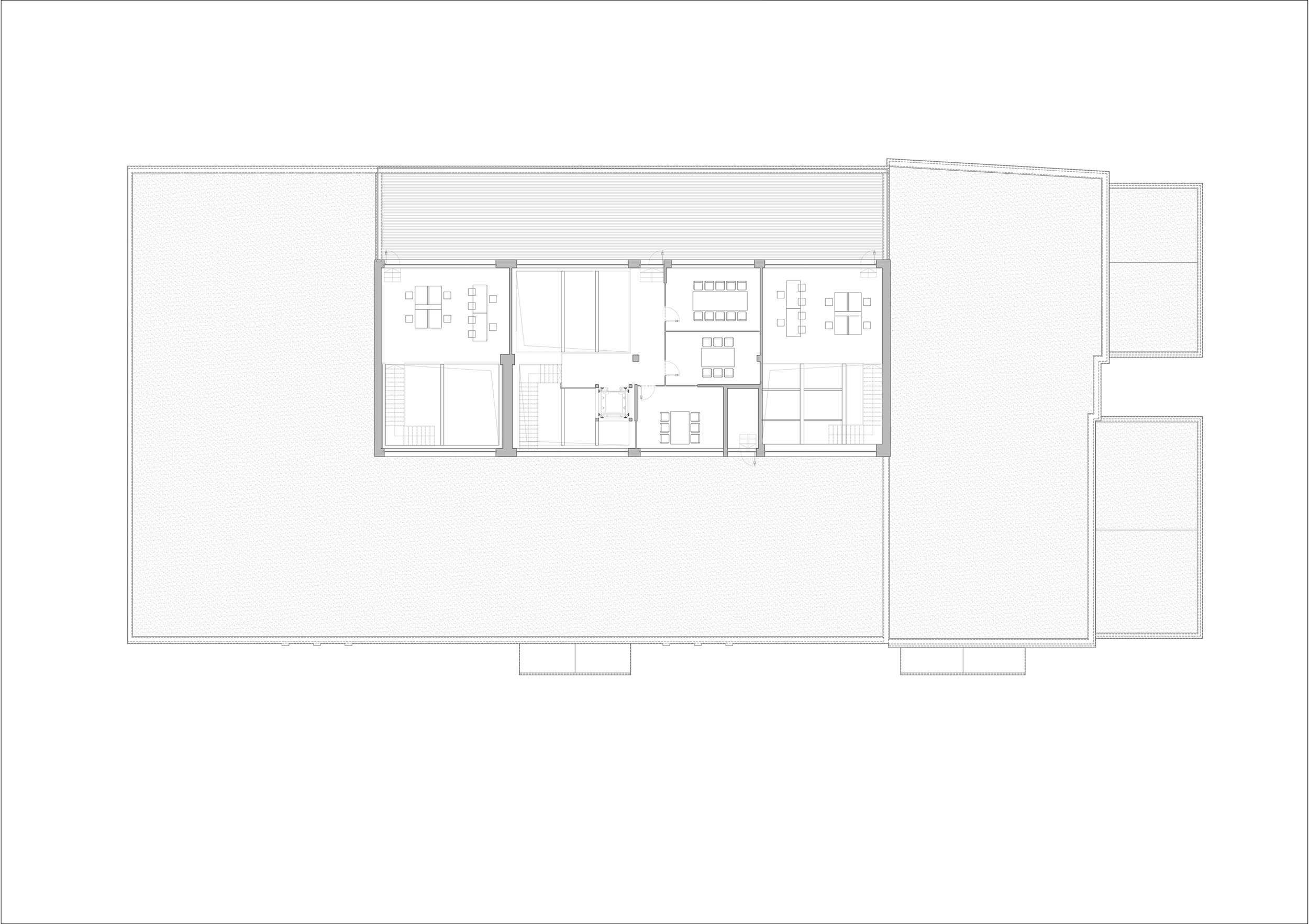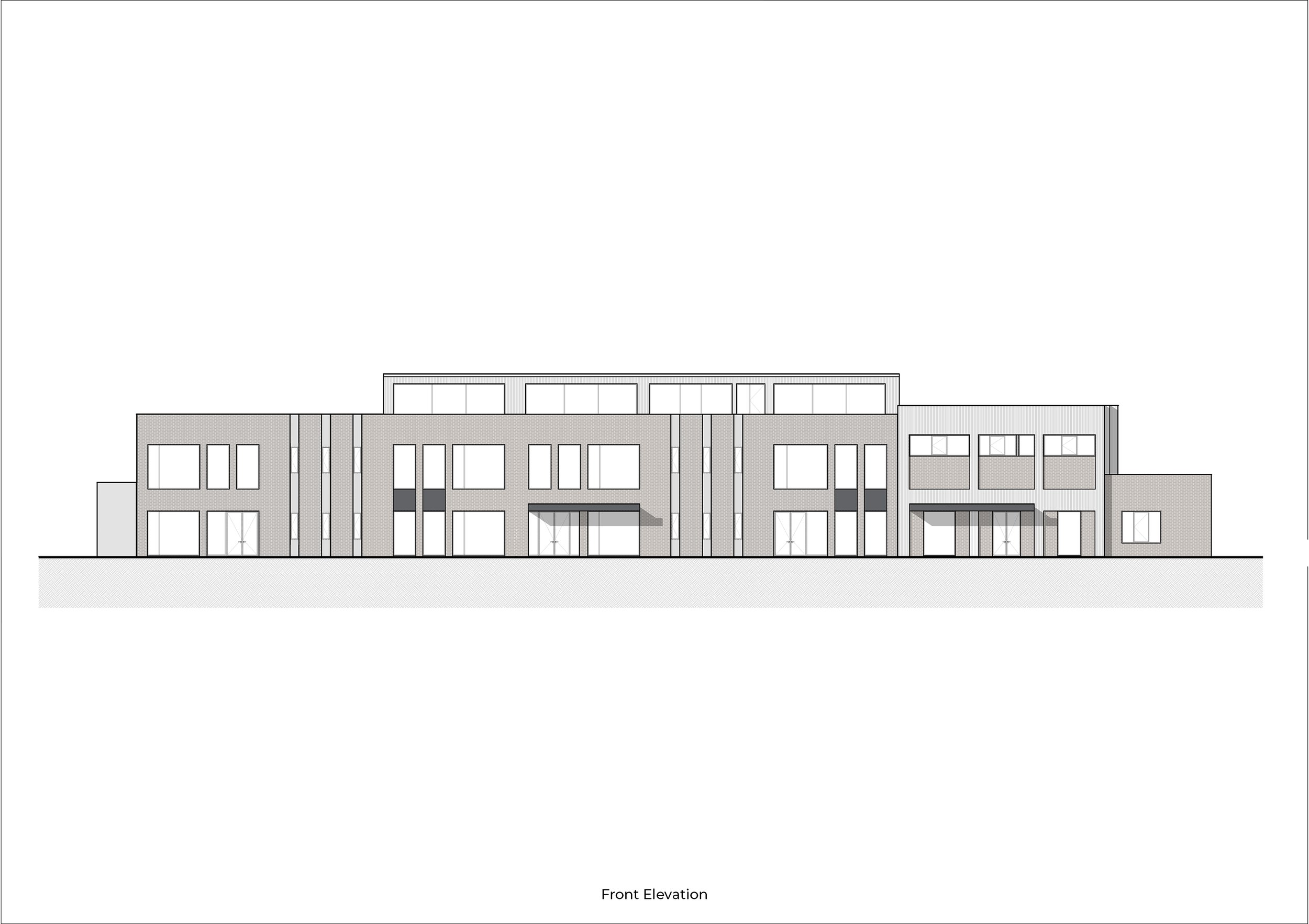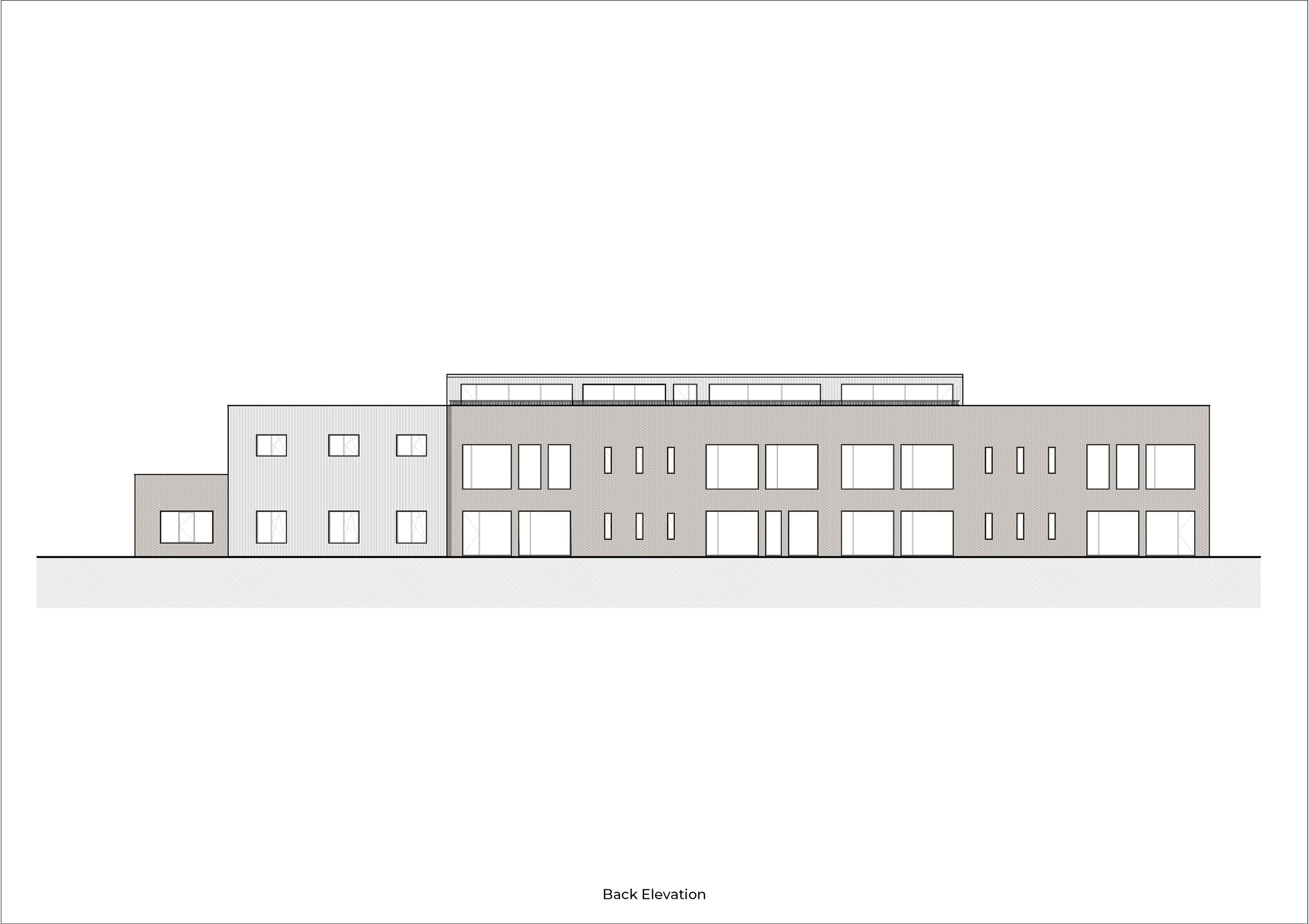LUXTEN OFFICES
| client | location | built area | services | year |
|---|---|---|---|---|
| LUXTEN LIGHTING COMPANY S.A. | Bucharest, Romania | 4426 sqm | concept design & viability | 2018 |
Luxten Offices is a project aiming to restore the old factories of Luxten lighting company and transform them into new office spaces. The old industrial character of the space will soon be transformed into a busting new office development, that will be facilitated by the construction of the new road in the north part of the plot. Despite the restrictions caused by the existing structure, through the materials and color palettes used for the facades and the joint spaces, the building's architecture succeeded in balancing the already existing traits with a new and modern expression. The interior space of each building was rearranged in order to accommodate a number of shared social spaces, meeting rooms and open plan offices sections. The pockets park among the buildings were carefully designed to promote a vibrant working environment, productivity and wellness.










