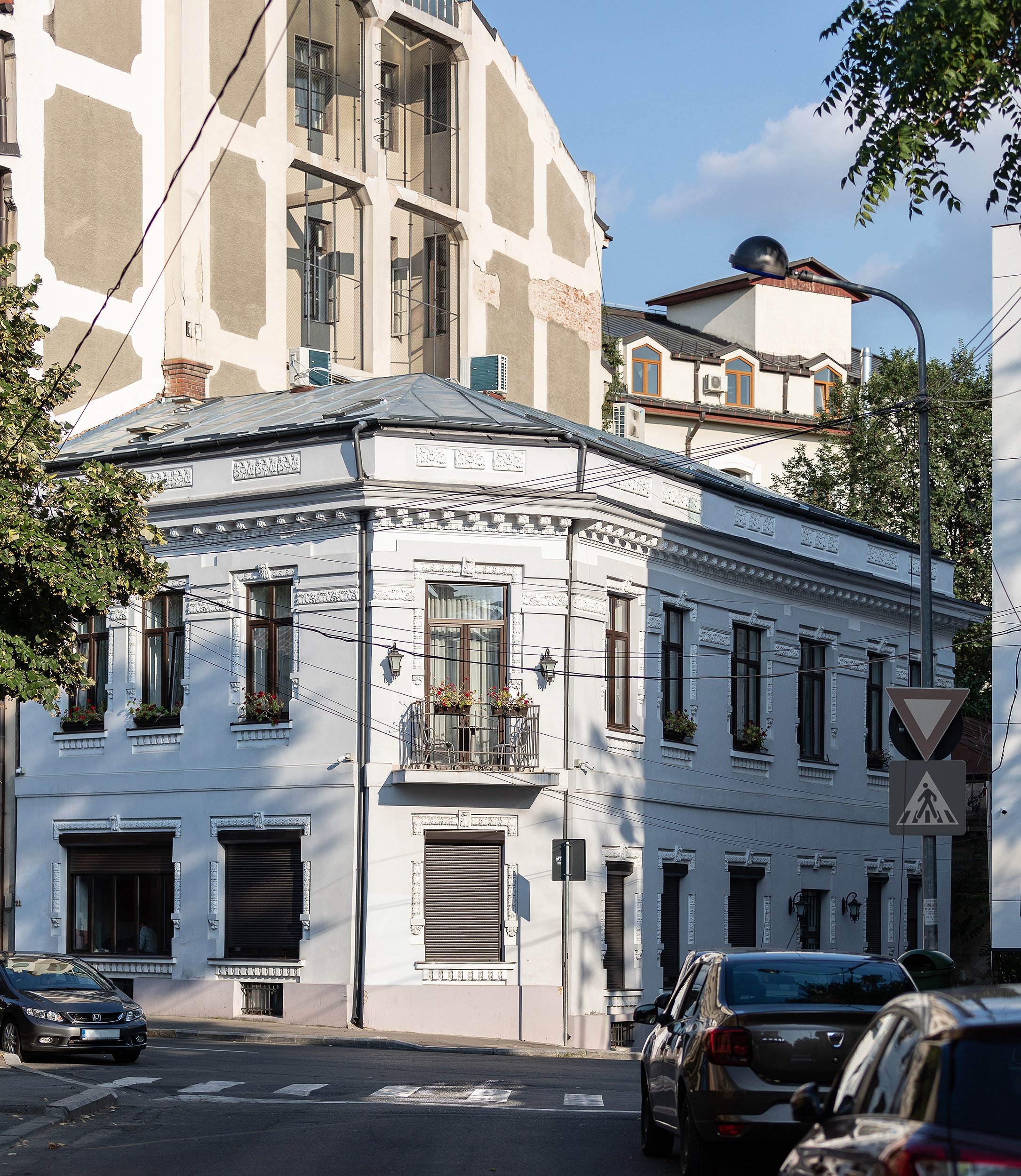BERTHELOT RESIDENCE
| client | location | built area | services | year |
|---|---|---|---|---|
| Private | 21 General Berthelot Street, Bucharest, Romania | 775,75 sqm | integrated design services | 2015 |
The current building located on General Berthelot Street has been built in two phases in an academicist style, the first phase of the building dating around 1880 to 1898, while the intervention of 1913 was done by the architect Korfczinsky.
Even though the architectural value of this monument was its visible in the facades, the rest of the building was in poor condition. The main aim of the restoration of this house was to adapt the building to the new demands of everyday experience of users in order to provide comfort and functionality, while complying with the initial image of the building volume.
The entire base structure of the building, outer walls, and most vertical communications were maintained.
The project changed the organization of the interior space and created a greater connection with the surrounding space.












