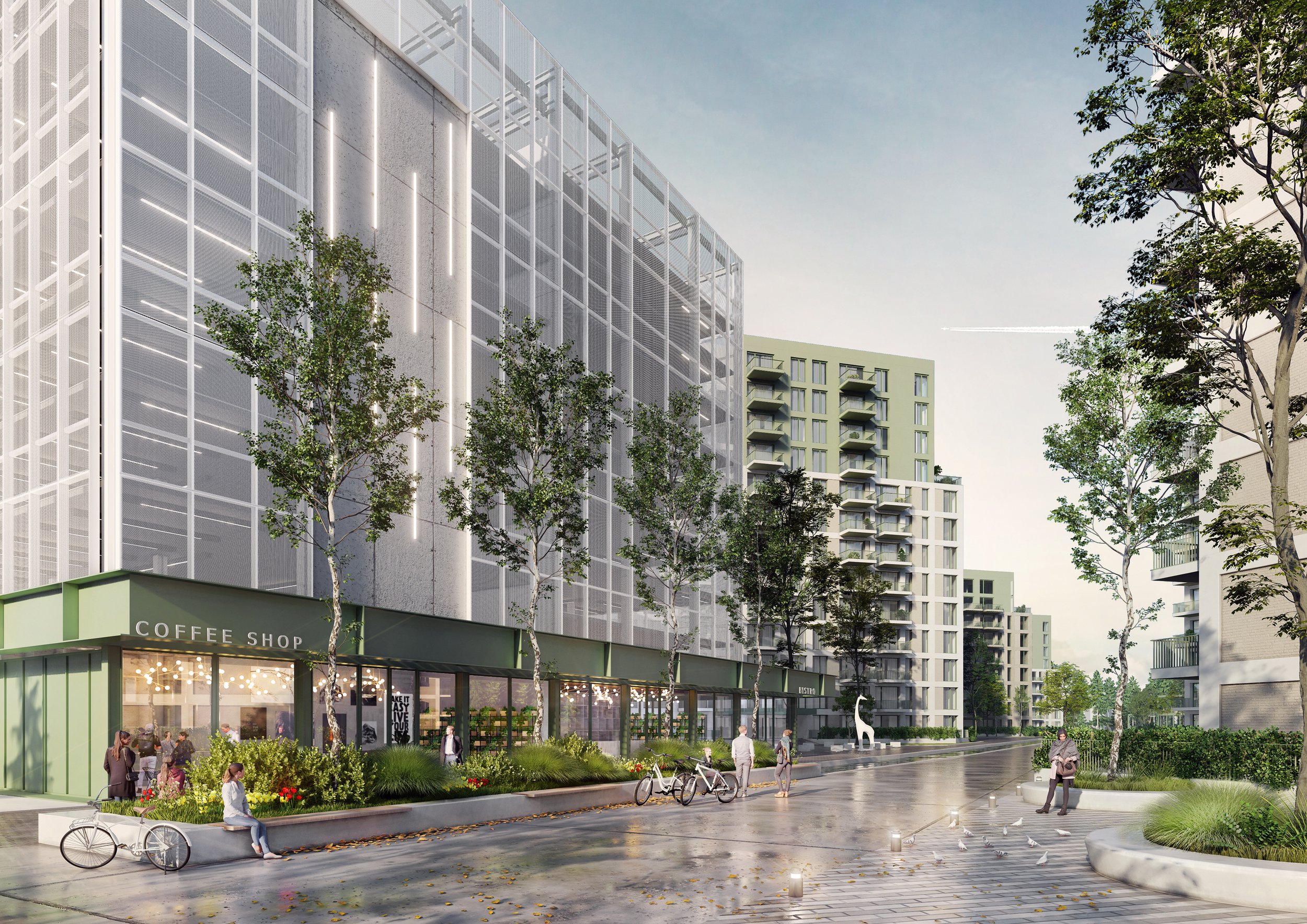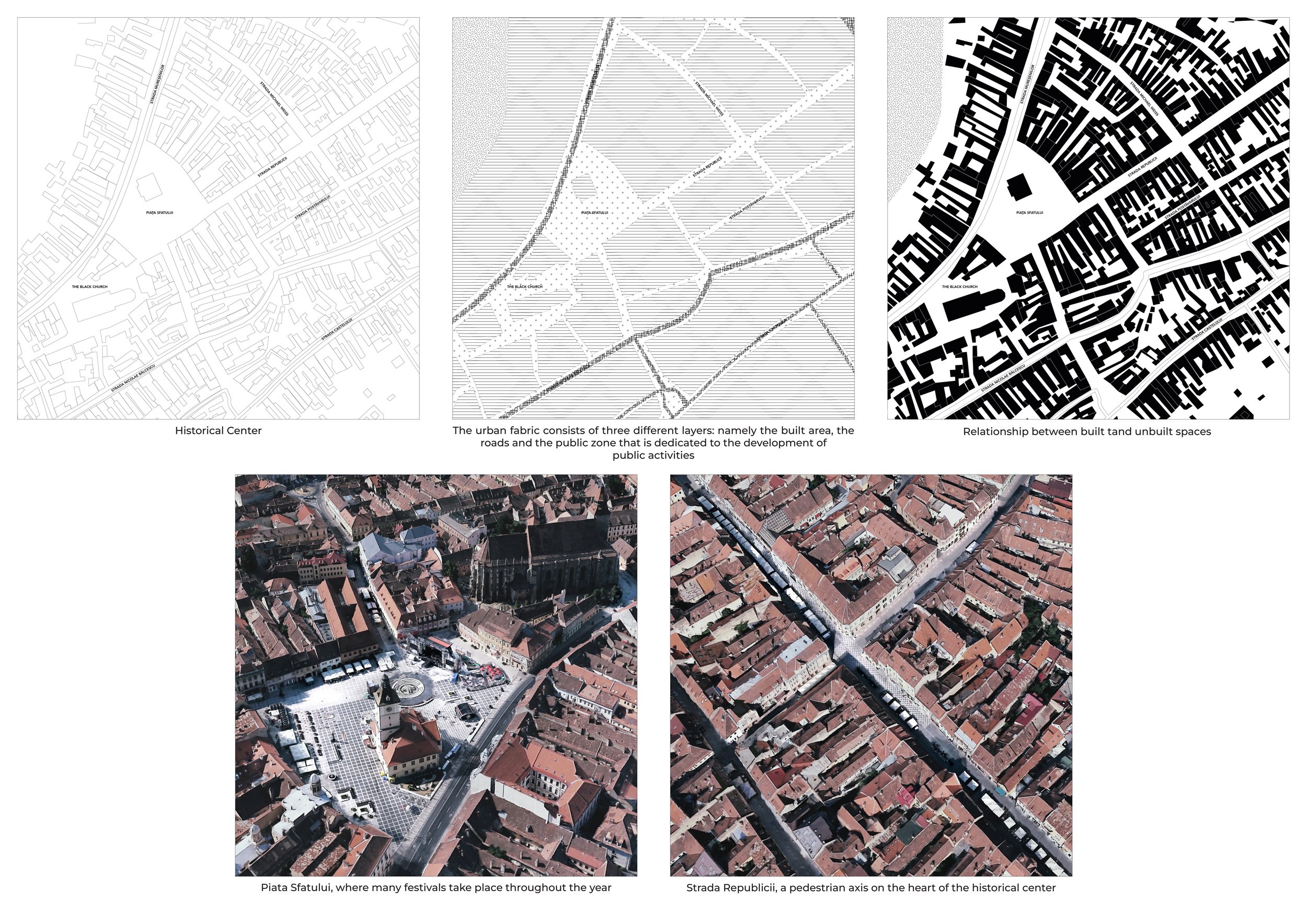PK BRASOV
| client | location | built area | services | year |
|---|---|---|---|---|
| Prime Kapital | Laminoarelor Street, Brasov, Romania | 325158,37 sqm | architectural competition | 2022 |
Located in South Brasov, our site is an old brownfield area very close to a forest hill. It is bordered on the north and east by other industrial plots, part of the socialist industrial heritage of the city, while in the south it is connected with the south suburb of Brasov Noua Darste. The location is connected by public transport links with the city centre and it is very close to the national road to Bucharest.
In the post-communist economic change, the area needs to transition from its obsolete character to a more characterful, well-connected city neighbourhood. Based on this transformative shift the city experiences and within which the new development project should fit, we are invited to design a Masterplan, aiming to transform this brownfield wasteland that presents many opportunities for the creation of a new development pole, to a vibrant part of the city.
Analysing the historic part city of Brasov, we noticed that the medieval city fabric is organised around squares and walkways around them connected each one of them with its own character. Trying to reinvent this system of public links we articulated the residential component on a main pedestrian green walkway bordering the forest hill, through a network of pedestrian walkways and squares. The buildings are placed around them in a north south orientation attempting to ensure optimal sunlight throughout the year and provide views for all apartments towards the forest.
The pedestrian green walkway towards the hill has recreational and sport facilities. In the middle of the walkway the community centre is placed, and a big square opens up reminder of the squares of Brasov, where the city is organised around them with pedestrian walkways. This promenade is the main axis of our development. In order to achieve this and create lively new neighbourhoods, we created a straightforward street pattern with semi covered pedestrian and cyclist pathways, to encourage people to move around and create logical connections to the rest of the area.
While with this approach the residential development is connected with the rest of the city’s urban circuit at the same time it was critical to provide a buffer zone towards the brownfield lands surrounding the site. The parking buildings thus are proposed to be placed towards the northwest, bordering the industrial sites which will be repurposed in the future. The parking buildings will work as a visual curtain which will disassociate the development from its vicinities and will orientate it towards the views of the hill.
Through a playful organic approach in the landscaping and smaller pocket parks among the buildings, our goal is to animate and open up the ground level, making it an attractive and interesting place both for residents but also for the wider area. Instead of large floorplates, or often inflexible buildings taking precedence, public open spaces take the centre stage. The buildings are placed in a way that interact between them and help create smaller parks, retail areas and shops that will add character to the development and create an attractive residential pole for the area.















